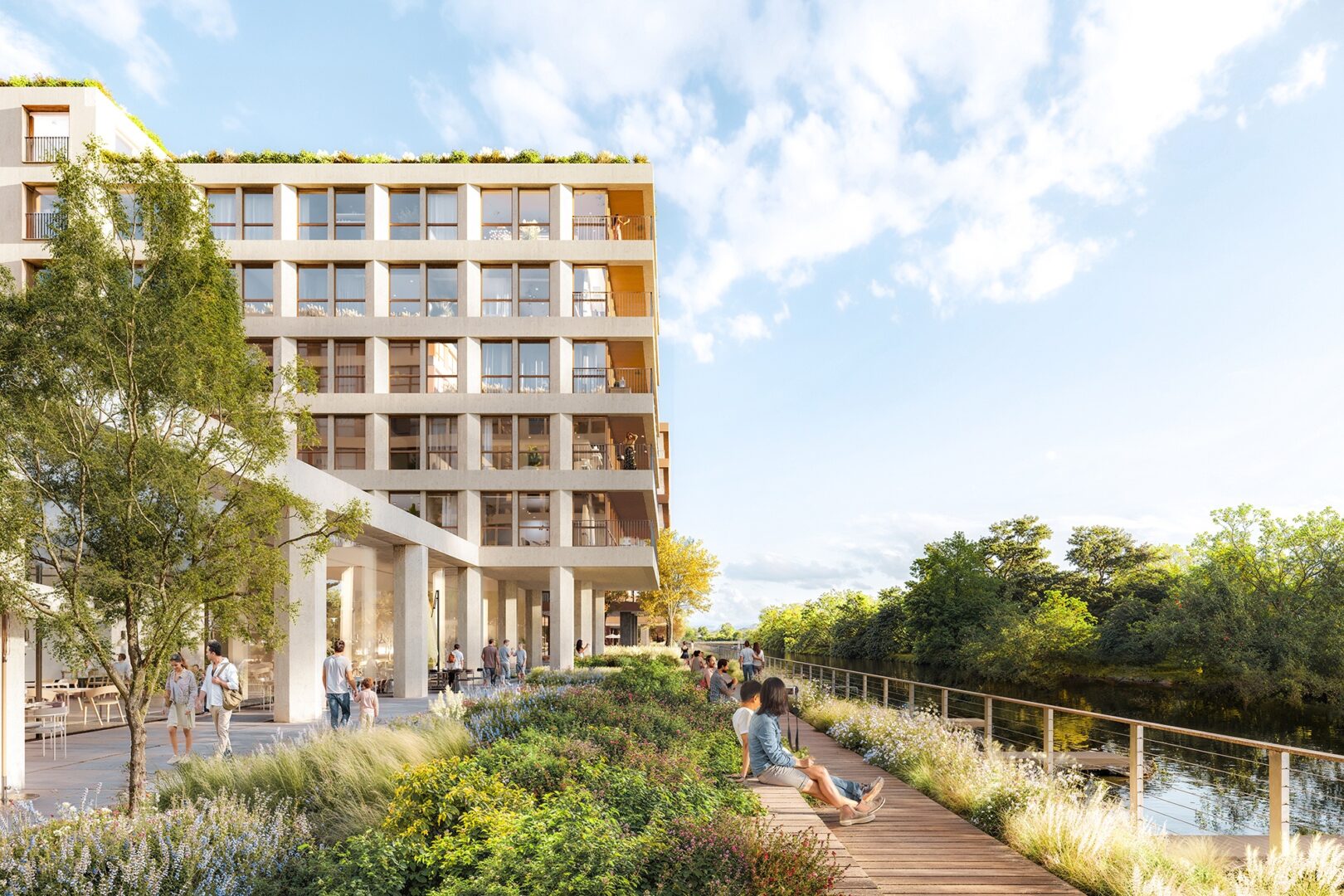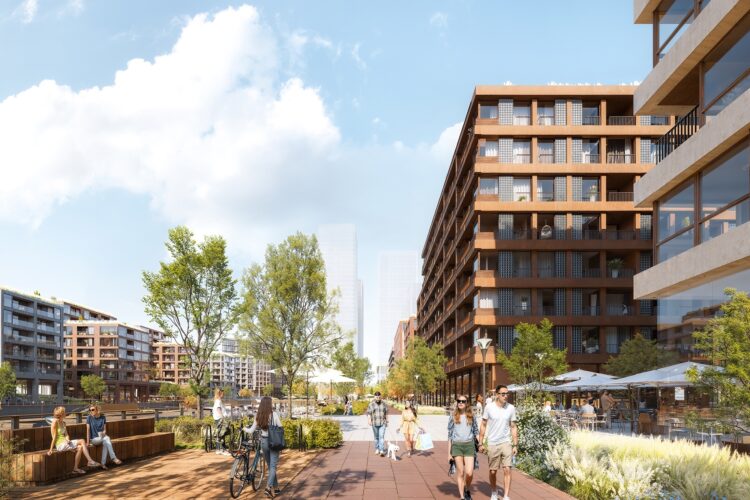
So far, on the post-industrial area between the new pedestrian and bicycle bridge over the Vistula and the National Stadium metro station, downtown buildings have been built on the side of Okrzei Street. There are a total of approximately 900 apartments in ten multi-family buildings with services on the ground floor, including: a grocery store, a kindergarten, numerous restaurants, a post office, medical points, and soon also a clinic. The distinguishing feature of this place is the combination of a central location with the immediate vicinity of the river. The next chapter of the metamorphosis of the Praski Port will open the currently inaccessible area on the waterfront and one of the piers to the city and will become a place of recreation for everyone.
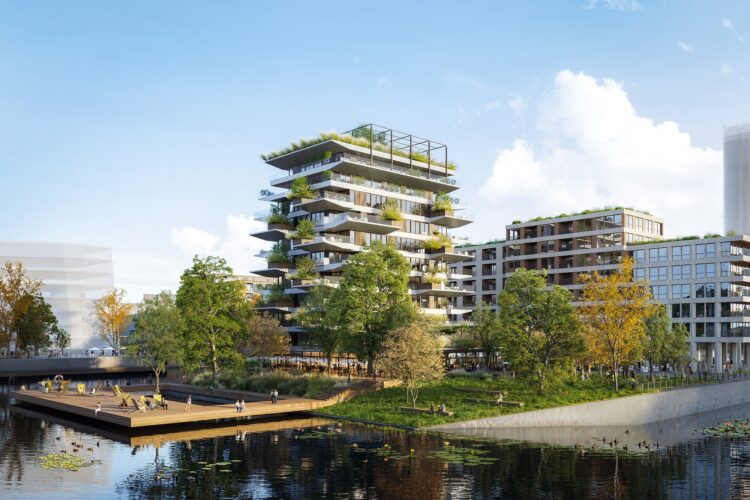
The presented project meets local urban planning standards and has received a preliminary positive opinion from the Office of Architecture and Spatial Planning of the Capital City of Warsaw. The concept in the atmosphere of a riverside district was prepared by our studio.
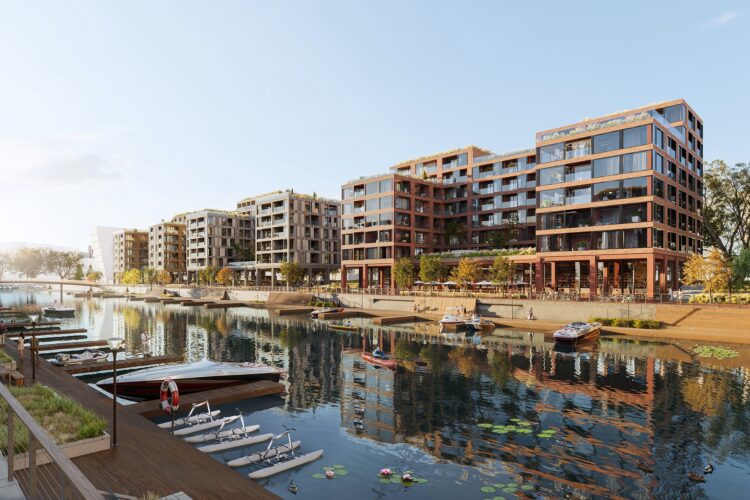
Our vision is to create a riverside estate similar to the European port districts of Copenhagen, Amsterdam, Hamburg or Oslo. However, the height of the buildings, ranging from 5 to 7 floors, retains the familiar scale of buildings in the Stara Praga area and the existing part of the Port Praski project. The composition of the new buildings will also refer to the local layout of Praga tenement houses. We also propose one building up to 10 floors high, surrounded on three sides by water, which will stand out visually.
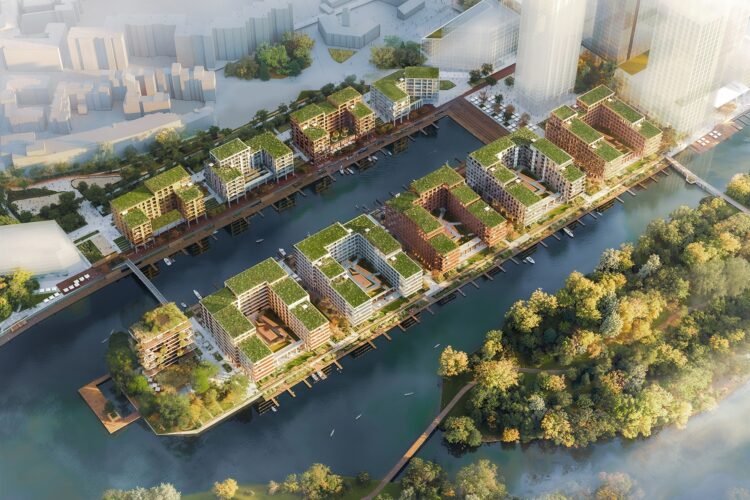
In addition to a functional space for living and spending free time, we plan to design rain gardens, green roofs, the use of energy-saving technologies and solutions favorable to pedestrians and cyclists.

More info: https://dialog.portpraski.pl
