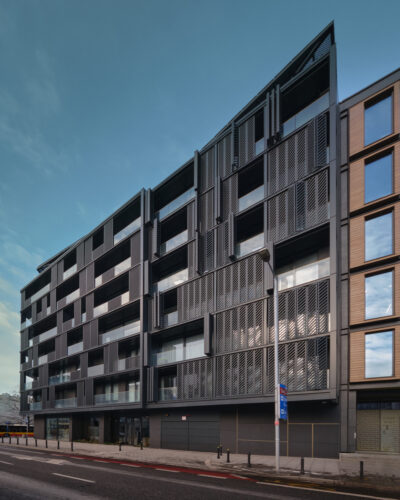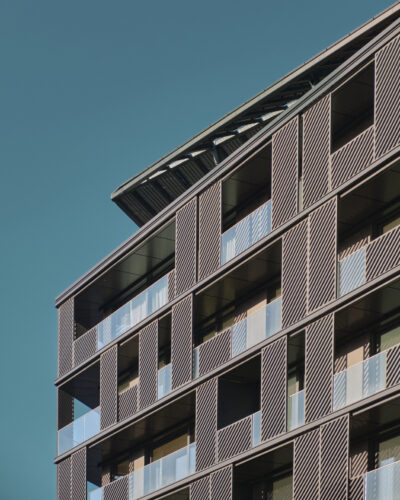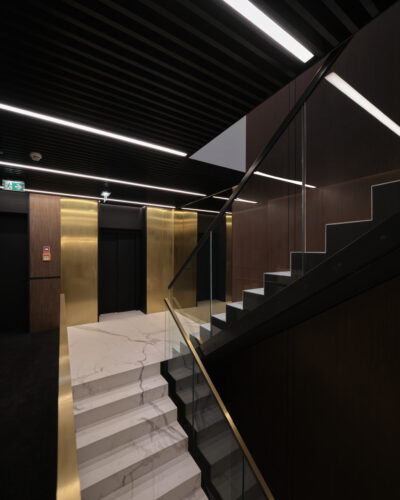
Dobra 32 is a premium residential project located in the heart of Powiśle area in Warsaw, Poland. Just a stone throw from Elektrownia Powiśle (designed by APA Wojciechowski for Tristan Capital Partners and White Star Real Estate). We aimed to create a building that is expressive, but also in line with the surroundings of the place - establishing a dialogue with the existing, partly industrial architecture of Powiśle - at the same time designing the building as modern and unique.

One of the major inspirations that accompanied us from the start of the design process was the crystal structure.
Whole glazed facade of Dobra 32 is recessed, balconies obtain an additional external cladding in the form of fixed and sliding, perforated panels, protecting against excessive sun and overheating.
The building mass was divided into 3 elements with a distinct character: a recessed ground floor illuminated from the inside, multiply floors, a composition formed by sliding panels and a three-dimensional perforated canopy structure hovering over them.

Our goal when designing its interiors was to make their appearance representative and timeless. Numerous artworks are siginificant elements of the interior design of the building’s entrance lobby.

Due to the site constrains, the underground car park was designed using several technologically advanced solutions, including a car lift, robots of multiparking type and parking platforms.
