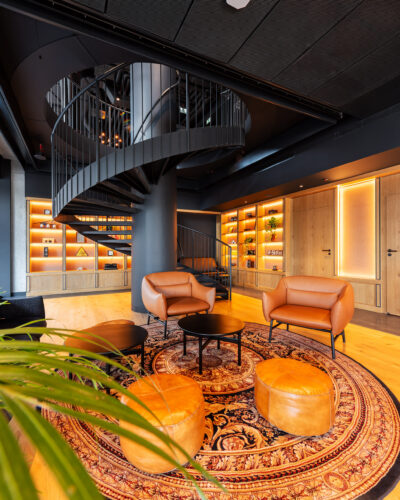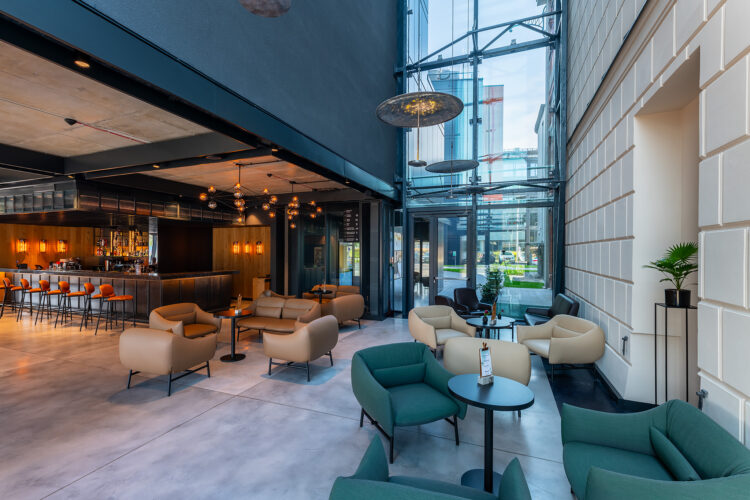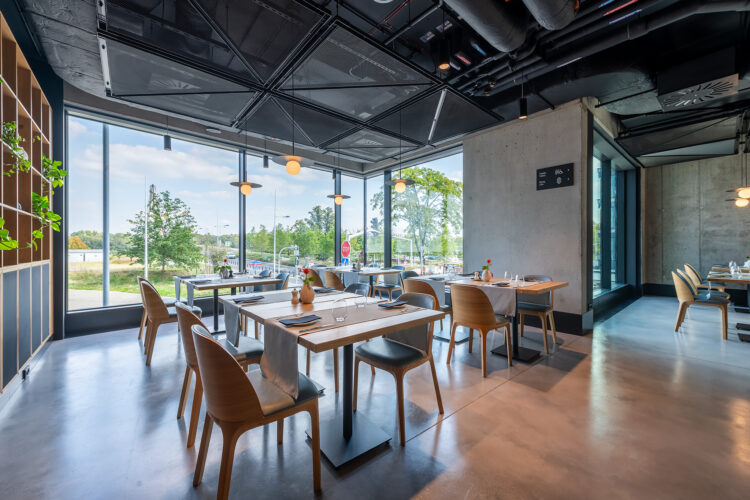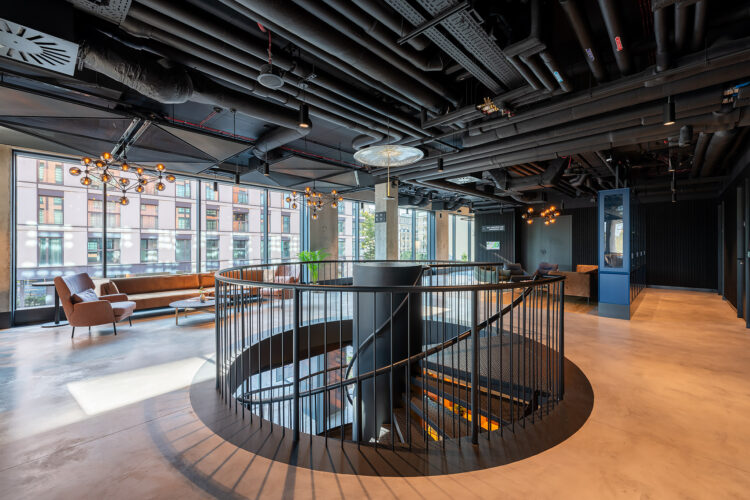
The opening of the Barceló Warsaw Powiśle hotel finalized the development process of all buildings of this multifunctional project and at the same time strengthened the international expansion of Barceló Hotel Group (operator of the facility) in Central and Eastern Europe. The hotel has 151 rooms, 6 modern conference rooms, the Etiuda restaurant, two public bars, one of the most beautiful views of the eastern panorama of Warsaw (including the Vistula River and bridges) straight from the outdoor swimming pool on the roof, and above all - unique interiors, which were designed in accordance with the concept of the entire complex.
The hotel building naturally closes the most exposed part of the Elektrownia Powiśle complex from the Vistula side. The corner ‘castle in architecture’ was achieved through a carefully thought-out composition of shapes and materials. Both the colors, proportions and details in the hotel building are consistent with the design of Elektrownia Powiśle - the entire facility is a consistent and uniform functional and spatial composition. Important elements of the hotel architecture include a glazed connector, thanks to which the historic wall of the neighboring D3 building was exposed, a swimming pool on the roof, and the so-called 'whistle' on the ground floor, allowing free passage through the Elektrownia Powiśle courtyard.

The interiors of Barceló Warsaw Powiśle were created by combining the industrial style characteristic of the entire investment with elements referring to the early 20th century in Warsaw and the atmosphere of the Spanish chain's hotels.
The design of the entrance lobby, reception and lounge area with an adjacent library was not only an open and warm welcome for hotel guests, but also a harmonious interaction with the hotel surroundings, emphasizing views of the historic and new urban fabric of Powiśle. The elegant and atmospheric drink bar on the ground floor invites not only guests of the facility, but also other people visiting Elektrownia Powiśle, and is perfectly visible from Wybrzeże Kościuszkowskie Street. The lounge areas located in the glass corner of the ground floor at the reception allow for a peaceful immersion in the atmosphere of the city and admiring the Świętokrzyski Bridge. From the cozy library area, industrial spiral stairs lead to the first floor, where the conference zone and the main hotel restaurant are located.

Materials such as demolition brick, metal mesh, black rolled sheet metal and grooved, perforated and rusty sheet metal, concrete and grooved glass have been combined with elements that slightly soften the industrial finish, adding elegance to the interiors. Particularly noteworthy are the oak structures and comfortable furniture in high-quality fabrics and leathers.
The hotel uses interesting artifacts related to the history of the place, the lighting is made of pipes, transformers and valves, the display cases contain the diaries of the heat and power plant employees (from every day of the plant's operation, since 1953), as well as old Brown Boveri meters from the beginning of electricity.

The walls feature black and white graphics showing the process of creating energy from transporting coal in a coal elevator, through a turbine to generators, and photos of Warsaw from the early 20th century, showing primarily life on the Vistula River at that time.
The design of the hotel rooms is also worth noting – it refers to the style of the hotel's common areas. A characteristic element is the large industrial windows. The windowsill, located slightly above the floor, allows you to admire the outside views from almost every place in the room.
