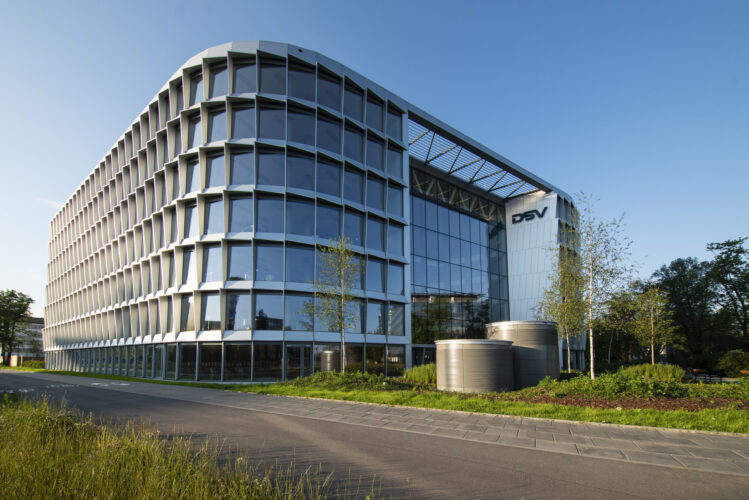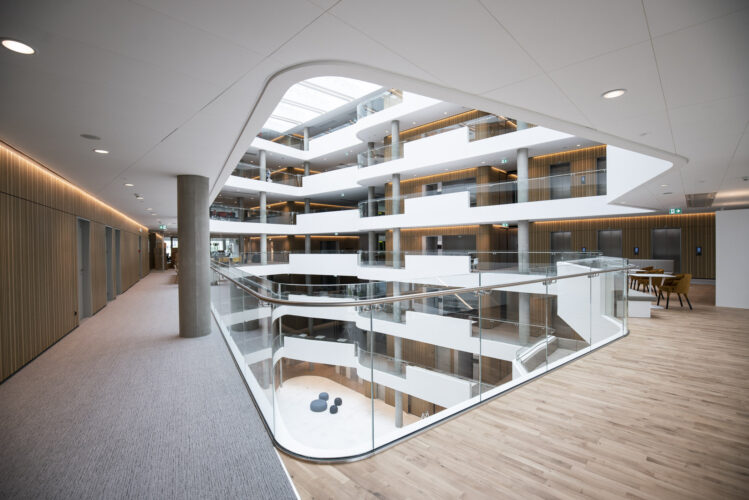
DSV Office building is a seven-storey building with an office, service and commercial function.
A characteristic feature of the building is the atrium, lit from above by a skylight and a glazed entrance façade at the front. The elevation of the building was designed as glazed with segment elements, each module of which has sun panels, creating protection against excessive sunlight. The project has a BREEAM certificate (Very Good).
Cooperation: PLH Arkitekter A/S
Cooperation: Portico Project Management
