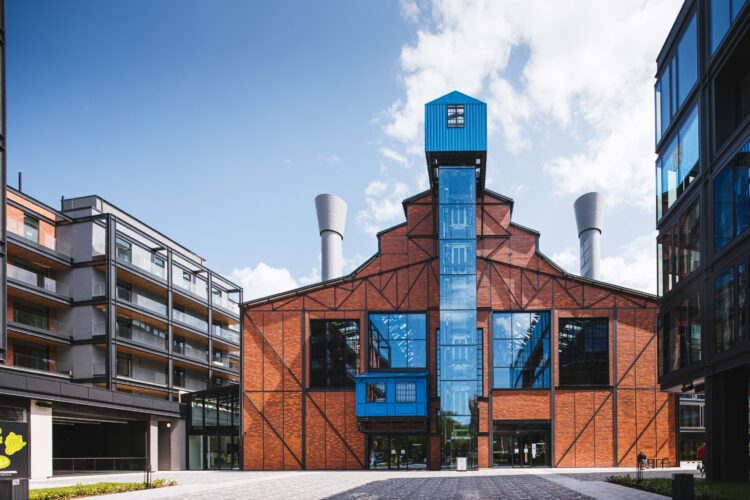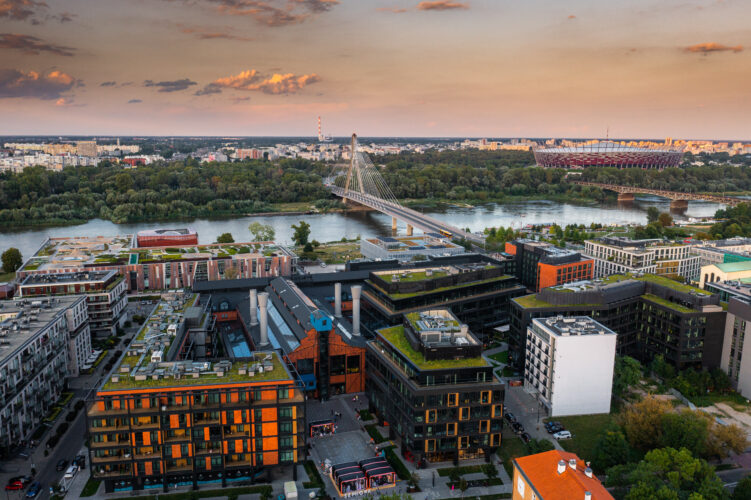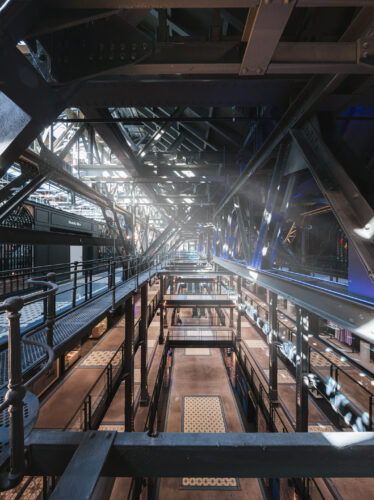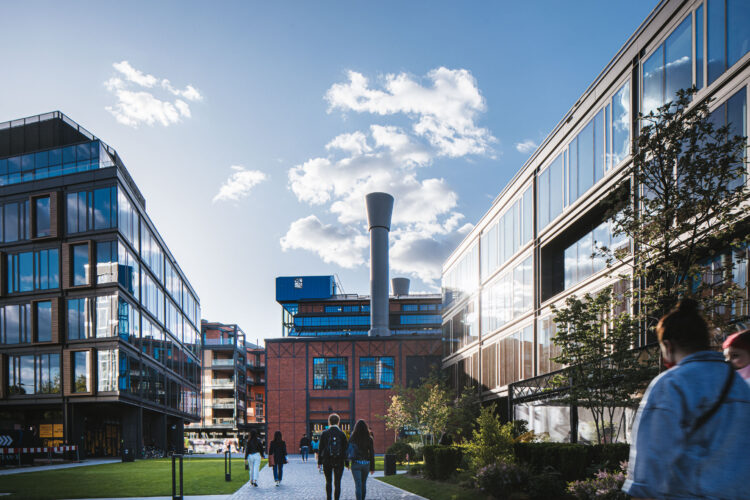
Elektrownia Powiśle is a historic complex converted to the cultural, service, office, hotel and residential purposes. Premises of the former power plant were revitalized and transformed without losing their original character, with newly erected buildings and urban squares accessible to all, fitting perfectly into the historic industrial landscape.
The idea of the city’s first power plant, Elektrownia Powiśle, was born in 1904. Revitalization of such an important component of Warsaw’s urban fabric and a facility reflecting years of industrial architecture evolution required particular sensitivity to an array of contexts. The 12-year-long transformation process opened a new chapter in the history of the district. The site was returned to Warsaw’s inhabitants with full respect for historical value and uniqueness of its industrial buildings. New office, hotel and apartment buildings were erected next to over 100-year-old boiler house, engine room, caisson and switchroom. The complex also comprises urban squares attracting visitors with their captivating view corridors. The boiler house’s amazing interior now houses retail units, and the engine room was converted into a food hall.

In the past the Elektrownia Powiśle power plant was a fenced-off area but since its re-opening the site has been integrated into the urban fabric. Its historic buildings were revitalized in close cooperation with the heritage conservator in order to maintain their original structures and façades by performing meticulous conservation and repair works, and replacing missing elements. Elevations of the new buildings are, on the other hand, a reinterpretation of a steel construction with brick or glass components, which adds to the coherent character of the whole complex.
This urban concept combines both new and historic buildings. Their functional connection makes walking around easy and intuitive. Recreation of the original course of Elektryczna Street and accessible to all, well-thought-out squares, arcades and glazed passages create space for social meetings and various cultural and artistic events. Elektrownia Powiśle comprises private and semi-private spaces connected by urban squares filled with outdoor cafes, fountains, green areas and city vibe.

Original steel components of the power plant had different chemical compositions of alloy and therefore different durability. Many elements bore traces of artillery shelling and bombardments which made their potential future use difficult. The boiler house was strengthened with two reinforced concrete ceilings, which reduced the buckling length of the preserved steel columns. Some of the old elements were recreated and repurposed in order to maintain the buildings’ original character. These included 30-metre stacks of the former boiler house, dormers and the coal crane transformed into a panoramic lift. Most of the original coal chutes were preserved, repaired and made more visible. The steel support of the chutes was maintained up to the height of 12 metres, and later repaired, reinforced and covered with fire retardant paint. Materials used in the project include glass, reinforced concrete, facing bricks, trapezoidal sheets, and aluminium (e.g. for windows and façades). The project’s environmental compliance was achieved by, among others, proper insulation and installation of high-performance HVAC systems that meet the highest energy standards.

The buildings of Elektrownia Powiśle – including historic ones – have ecological certificates (BREEAM).
On September 8, 2021, in Cannes, France, Elektrownia Powiśle received the main prize in the MIPIM Awards 2021! This is the most prestigious, global competition bringing together all real estate market participants - from investors, developers, through architects, construction companies, consulting agencies, to banks and law firms. The project won in the 'Best Mixed-Use Development' category