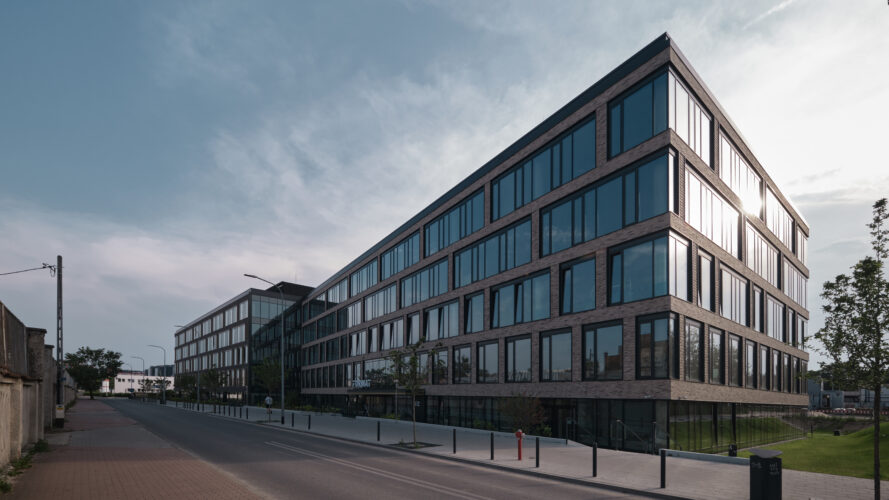
FORMAT is a modern office building with 5 above-ground storeys and nearly 16 thousand. sqm lease area. It is located in a very attractive place - a bit on the edge of the business district of Gdańsk, which Oliwa has grown into, right next to the Gdańsk-Oliwa PKP / SKM railway station. Its shape and façade make it one of the most architecturally interesting office buildings in the Tricity. The investment has a LEED pre-certificate at the Gold level, therefore it meets high environmental and health standards. The Tricity branch of the APA Wojciechowski Architects studio is responsible for the design of the newest office building completed by the TORUS development company from Gdańsk.
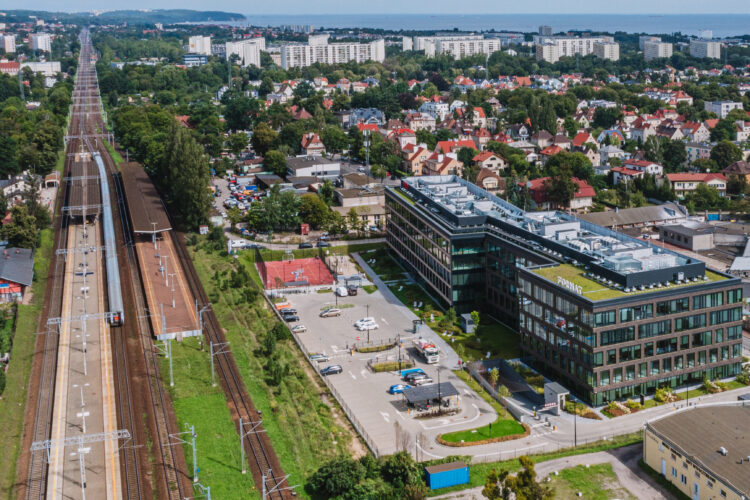
During the design process, it was especially important for us to treat the views equally: both from the side of the railway tracks and from Leon Droszyński Street. The long façades of the building are strongly exposed on both sides. The architects did not want to turn the building with its ‘back’ to the tracks, therefore two ‘front’ façades of a representative character were designed on the elongated plot.
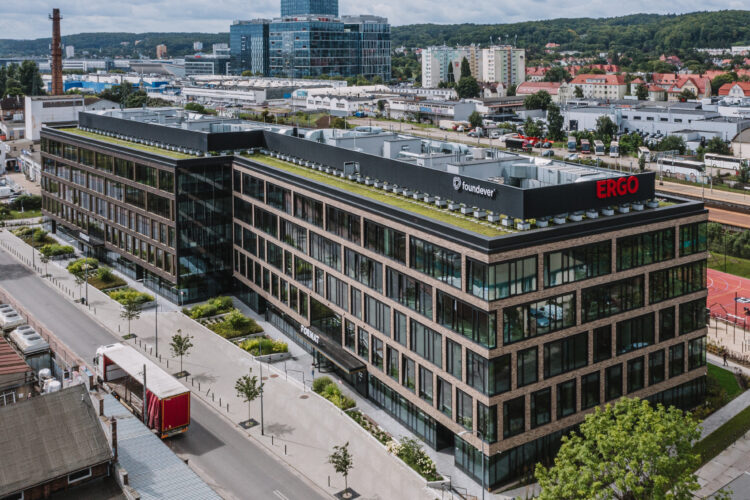
During the work on the form of the object, our team came to the conclusion that they would break this solid to add dynamics and human scale, especially from the human perspective. This is how the idea was born to create the impression of two interpenetrating buildings.
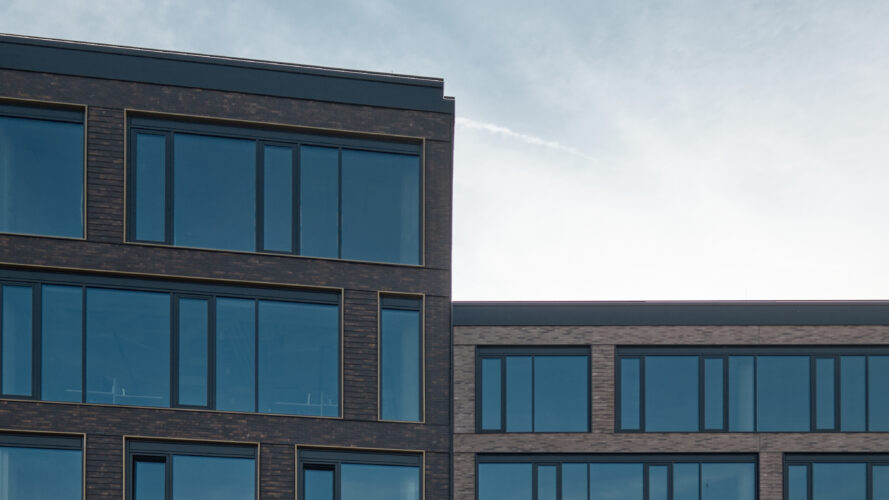
As for the façade, it was decided that each of the solids will have a different color, although they will be made of the same material. A clinker tile with a modern, elongated format and two contrasting shades was chosen as the façade material. A dark chocolate color was combined with a light, warm shade of beige. The texture is rough, the colors are burnt and uneven, thanks to which the facades look interesting and unique. The ceramics on the façade was a natural choice and resulted from the observation of the buildings surrounding FORMAT: the ‘Bałtyk’ chocolate factory and railway pavilions standing on the platforms.
From the side of Leon Droszyński Street, the elevation is bright. The façade is divided into two main elements: the ground floor and the ceramic part above. The ground floor is fully glazed, cut off from the rest of the body, and the architects' intention was to achieve a light effect. Instead of standard facade clips, silicone was used to fill the space between the glass panes. Thanks to this, the ground floor is one homogeneous plane. The façade above the ground floor is a ceramic solid with large glazing. The glazing fields are a loose, dynamic composition which, however, has a certain logic: the window openings increase in size with each successive storey. The top floors have the largest, panoramic glazing offering the best views of the city. At the same time, they provide excellent lighting of the office space with natural light.
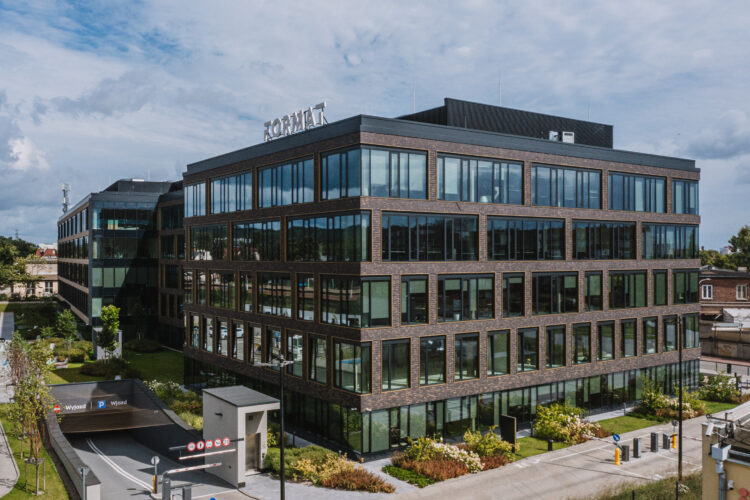
FORMAT has been designed with the comfort and safety of tenants and their guests in mind, as well as with care for the natural environment. It has a LEED certificate at the Platinium level, and the ‘Object without barriers’ (Certyfikat Obiekt Bez Barier) certificate. The tenants of the office building and their guests are provided with a number of amenities: the building offers 396 parking spaces - 316 in the underground part and 80 outside, as well as well-developed and rich infrastructure for cyclists (parking spaces outside the building and special zones in underground car parks, changing rooms with showers and lockers, basketball and volleyball courts). The building is surrounded by carefully designed, well-kept greenery and elements of small architecture. What is more, the property has a green roof.
The issues related to the safety of the office building users were taken into account: as a result of industry consultations with specialists in the field of HVAC, modifications were implemented in the air handling units, which in combination with UVC lamps eliminates the risk of pathogens from the exhaust air to the supply air while maintaining the efficiency of heat recovery and moisture at the current level.
