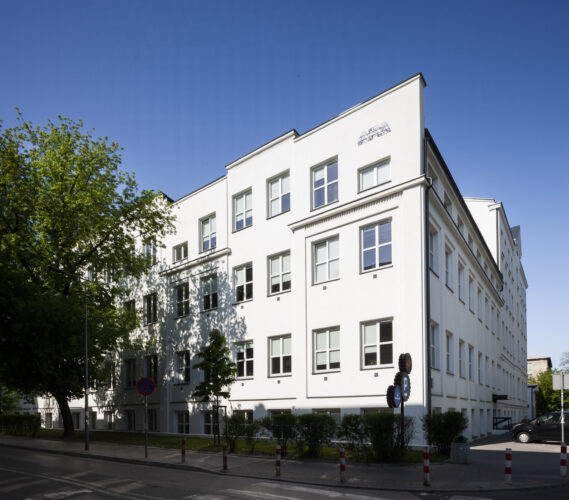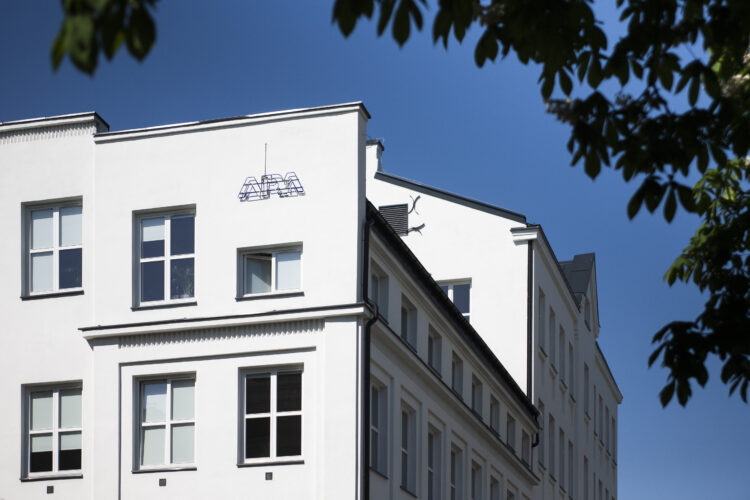
Kamionkowska 32, headquarters of APA Wojciechowski Architects, is a part of Praga 306 multifunctional project in Warsaw.
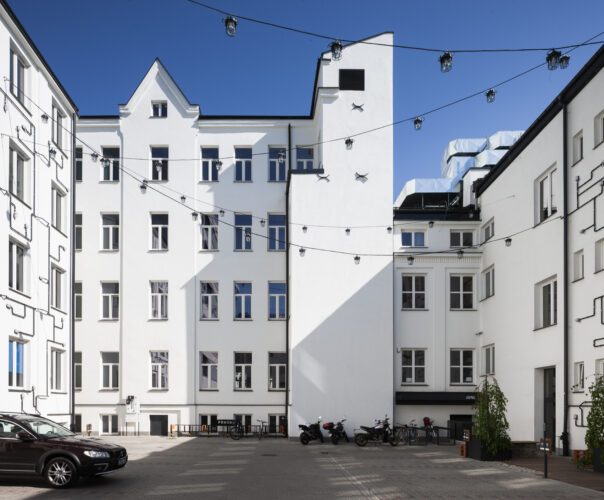
Located in the heart of Kamionek area, Kamionkowska 32 is a place deeply rooted in the history of Grochów district, starting from year 1911 - when Borkowski family company opened a factory of lighting elements here. Successive buildings were erected until 1961, each has its own character and witnessed historic events.
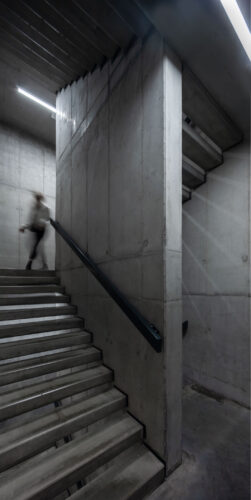
Originally, vertical communication in this object was based on a staircase located in a neighboring facility, which is why one of the basic changes we introduced was the construction of the communication shaft with the toilet complex - constituting the main backbone of the building.
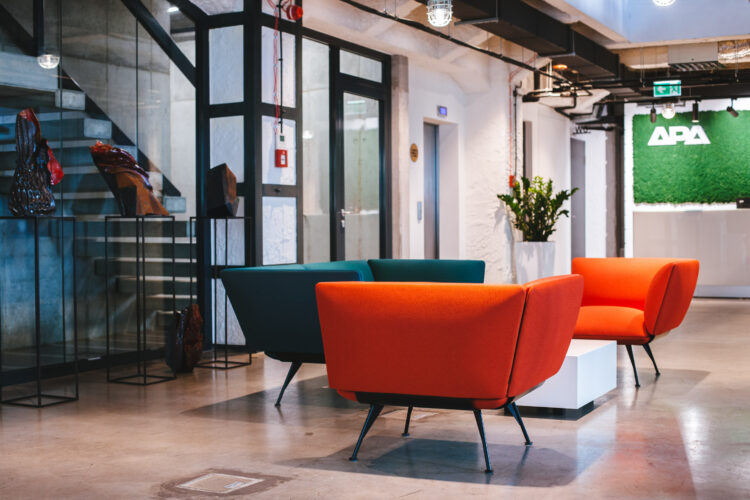
Glass, concrete and steel are the three basic materials that shape the character of interiors at Kamionkowska 32 Street. Starting from the ground floor of conference and reception, where a large number of glazing allows you to bring light to this slightly recessed floor, through a concrete staircase that forms a strong element in the whole interior, finishing on the last - third - office floor, with visible from inside the steel structure of the cradle roof and skylights.
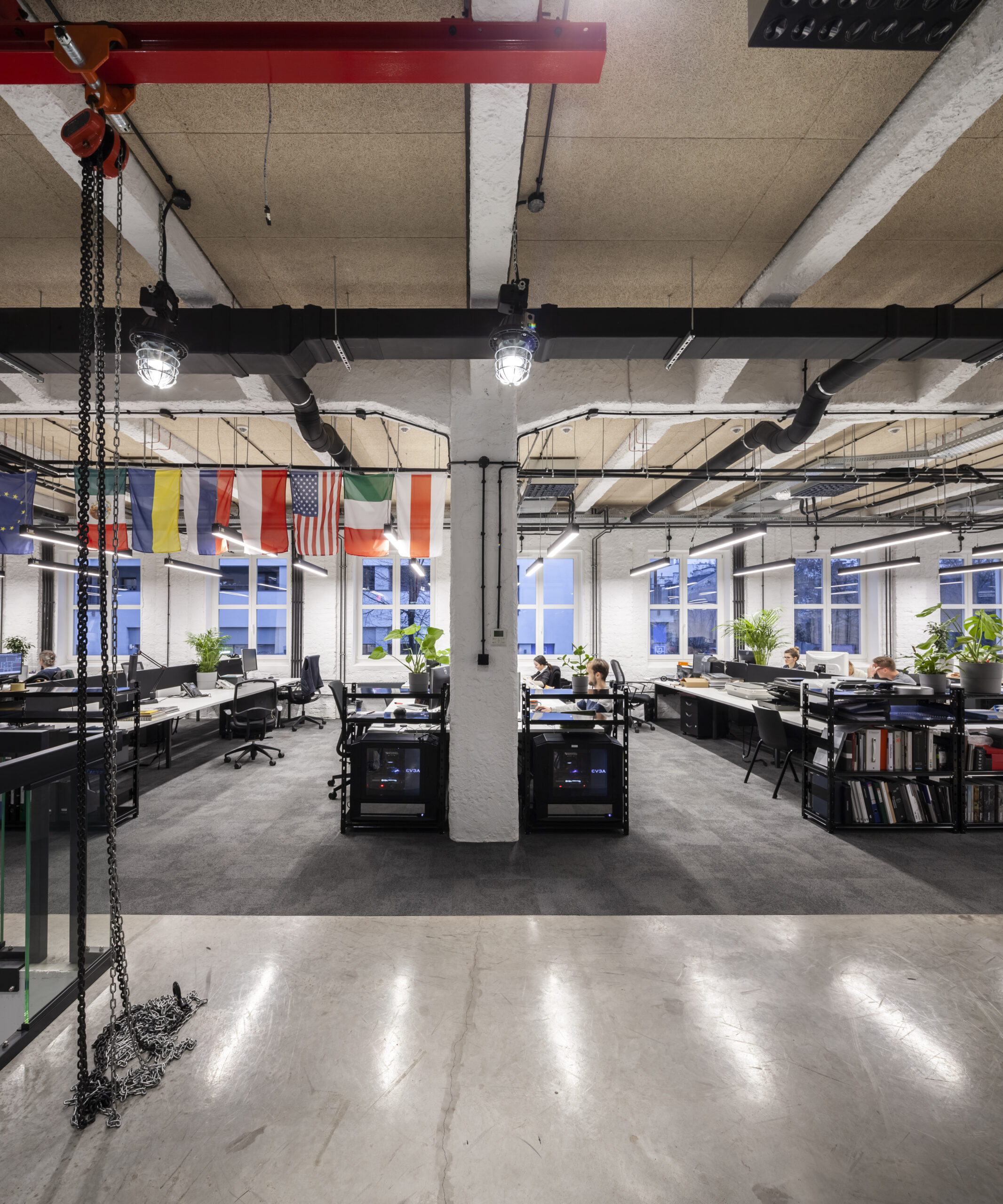
The interior of the office is decorated with dense greenery which has a positive effect on well-being of users of this interior, improves the microclimate and is of great aesthetic importance.
