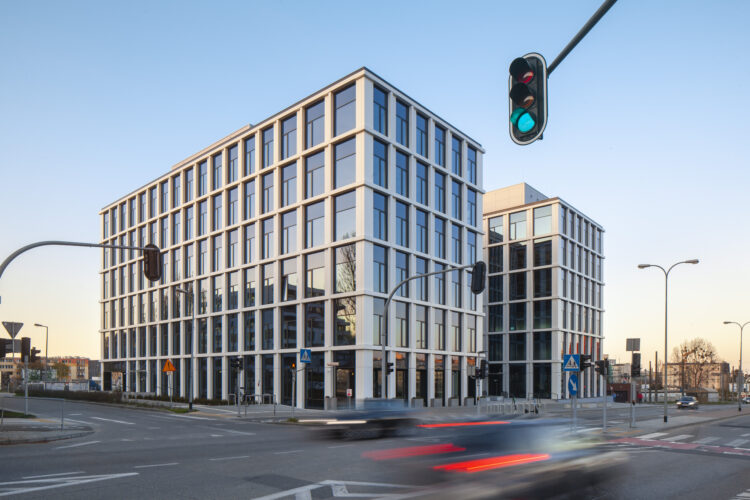
Kielecka 2 (K2) in Gdynia is an intimate, six-story office building with a characteristic "H" shape, offering 11.400 sq m. leasable area, designed by APA Wojciechowski Architects for Vastint Poland. Architects from the Tricity branch of our studio wanted the building to fit harmoniously into the urban fabric. The investment is LEED Platinum certified.
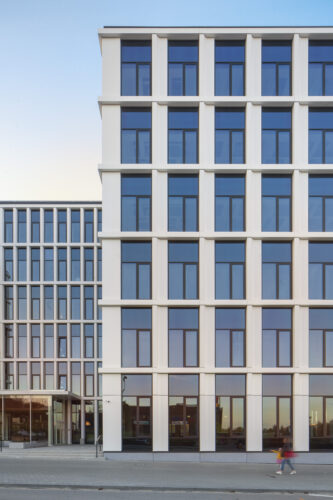
The office building was built in a prominent spot in the city, at Kielecka Street. The intimate building, with its architecture, refers to the Gdynia traditions of modernism.
The architecture of Gdynia significantly influenced the project. Although the plot is located outside the historic downtown area, the architectural design refers to its modernist tradition. It is distinguished by, among other things, the typical white color scheme of the elevations of Gdynia and rhythmically arranged vertical panels, the shape of which is a reference to ship architecture, in particular the 'Streamline' style present in Gdynia in the 1930s.
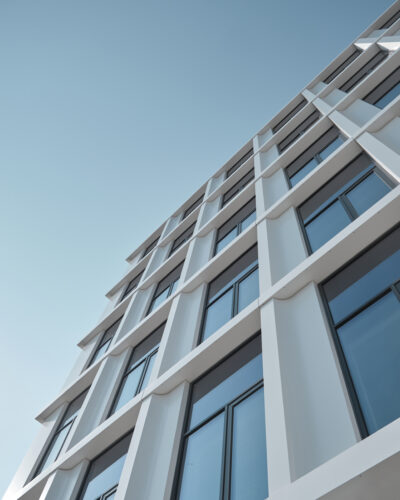
The white panels depict sails in the wind. Thanks to this, this minimalist elevation has become dynamic. It looks different depending on the angle from which you look at it, and additionally, depending on the time of day, the shadows are arranged differently on it.
The layout of the elevation divisions is very regular, repeatable, calm - exactly like the vast majority of tenement houses on Świętojańska Street, or even like one of the icons of Gdynia modernism, the so-called ‘Bankowiec’. According to the designers, this regular pattern is timeless, elegant and will age well.
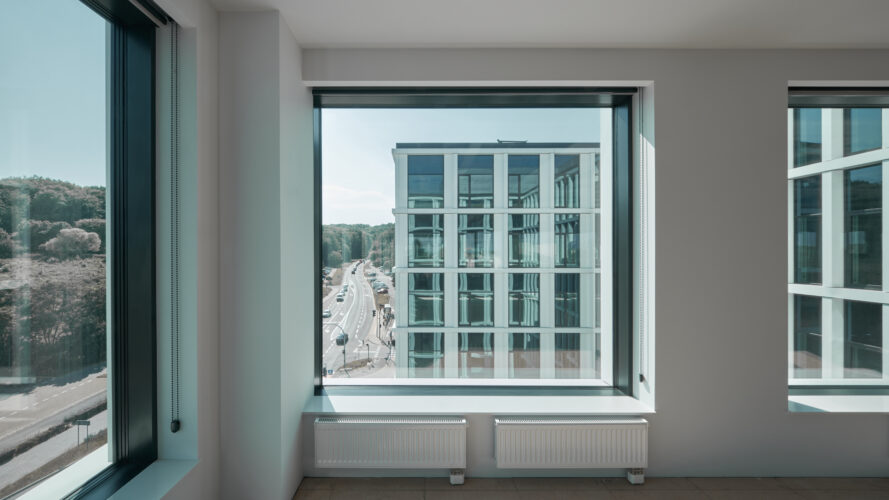
Going further and delving into the details, the vertical elevation panels have been bent into an arc. This shape is to add lightness to the façade, symbolically referring to the sails, to the shape of the breakwaters at the seaside boulevard. The shadows cast by the cornices on these curvilinear panels will create an interesting drawing of the façade, changing depending on the time of day.
The team of architects responsible for the work ‘felt this place’, because the entire architectural design of the building was created in Gdynia - in the Tricity branch of APA Wojciechowski Architects.
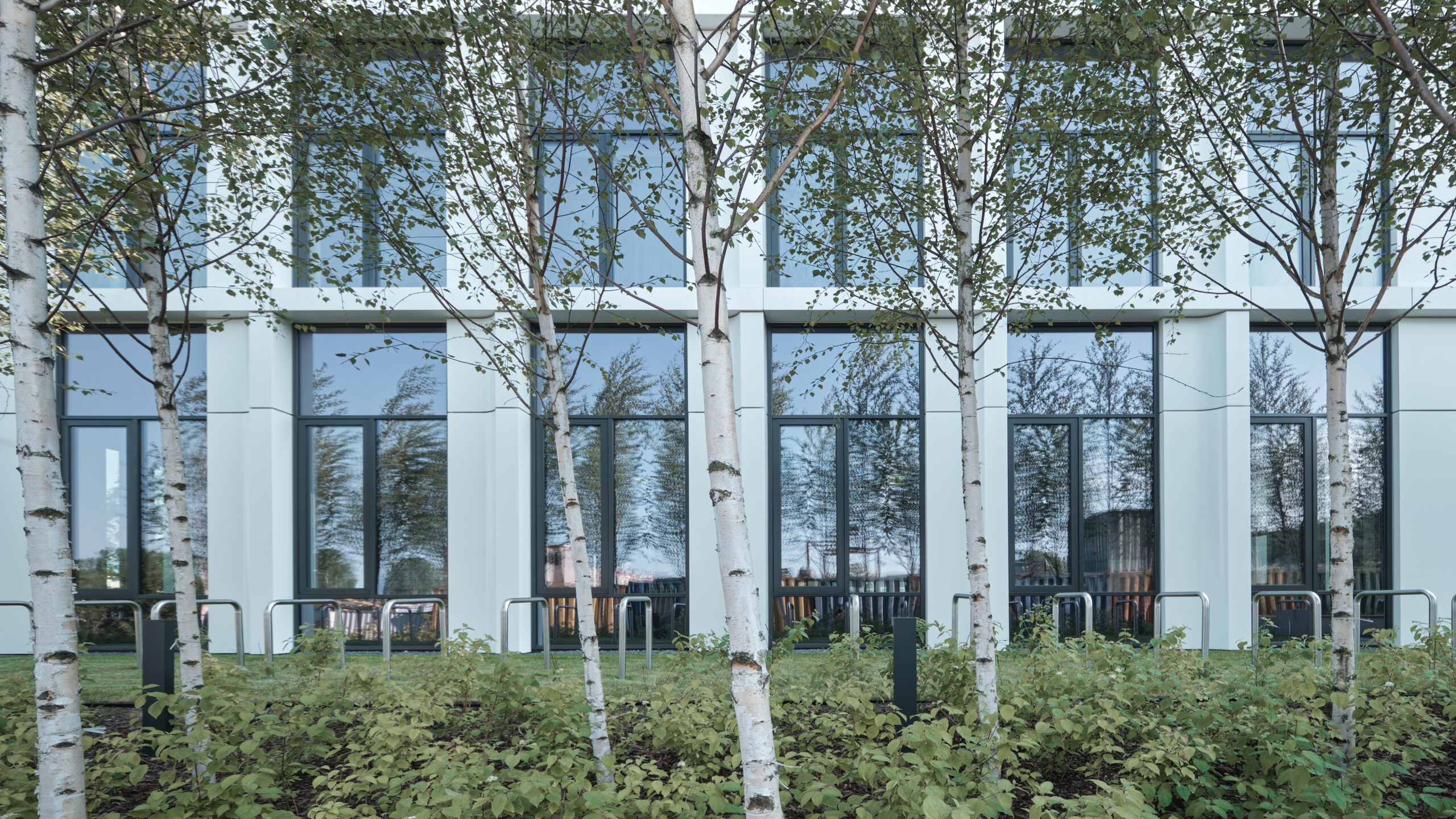
The architects wanted to create a well-lit and friendly office space. The shape of the ‘H’ letter provides us with a lot of daylight in the interiors and at the same time allows for the planning of large office spaces on one level, which can be easily divided into smaller tenants. The aforementioned "H" shape, in addition, naturally defined the external space - the one between the buildings. From the side of Kielecka Street, a representative entrance square was created, and from the north side, an intimate semi-private space was created for employees, conducive to informal meetings.
Tenants have an entire floor at their disposal, which can be freely divided into smaller or larger offices, depending on needs and the market situation. The communication core is located in the central part of the plan, which makes it easier to divide the space between independent Tenants. In this building, unusually, with large ceiling spans (up to 16.2 m), it was possible to eliminate all columns in the office space, which additionally increases flexibility and eliminates barriers in arrangements.

The K2 office building meets the requirements of LEED environmental certification - it received the LEED Platinum certificate. The distinguishing feature of the project is high energy efficiency and efficient heating, cooling and ventilation systems. The materials and technical solutions used provide an above-average standard of office space. Additionally, they allow for achieving increased efficiency in terms of saving electricity and water consumption and air quality control. The construction process was carried out by CFE Polska.
In February 2023, Kielecka 2 received the Awards of the Chairman of the Gdynia City Council – ‘Czas Gdyni’ - for the best Gdynia investment of the year: the building was distinguished in the categories: ‘architecture’ and ‘investments’.