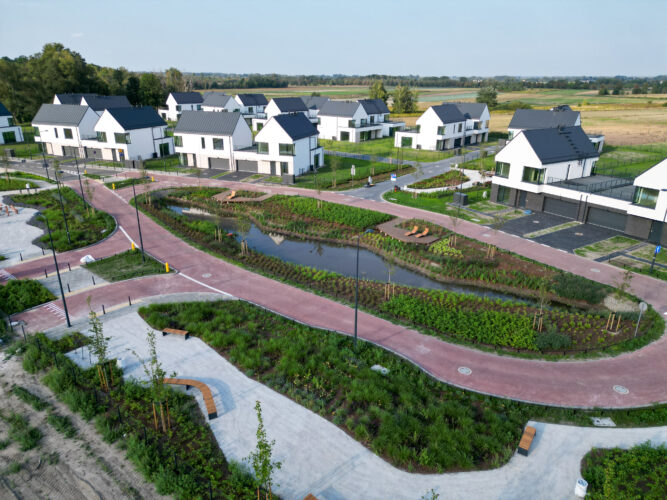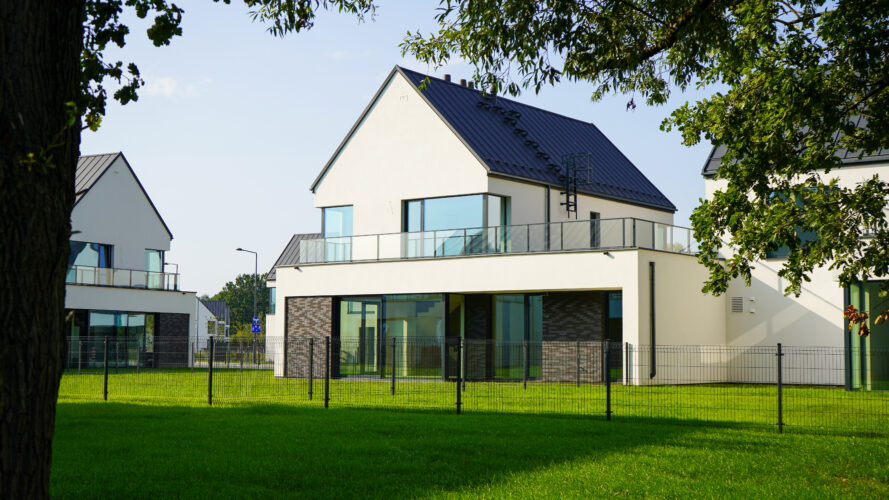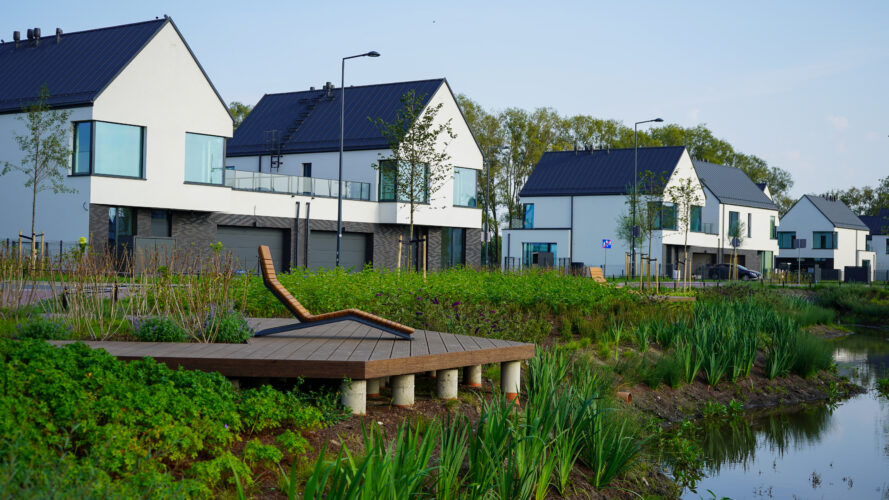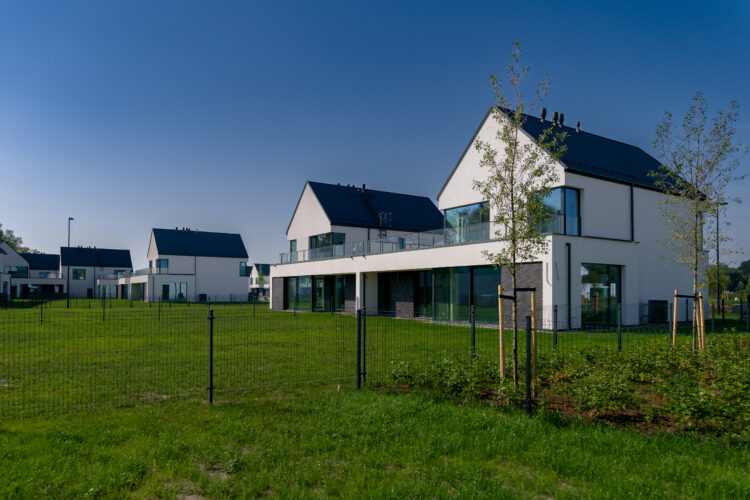
NEO-NATOLIN is a housing estate of single family houses located in the surroundings of nature, which will be distinguished by modern architecture and solutions ensuring privacy. The project was designed by APA Wojciechowski Architects studio.
The architectural design of the NEO-NATOLIN project assumes the creation of modern villas while retaining features of suburban single-family housing. Gabled roofs over the +1 storey give lightness to the blocks and a friendly, homely character. The estate has a diverse expression with the flexibility to combine family unit modules. At the same time, the buildings gain large interior spaces: spacious living areas and comfortable bedrooms on the first floor, while maintaining a friendly scale in the external perception.

All houses are characterised by a well-thought-out and functional space designed for the convenience of future residents. The units' interiors are planned to separate the day zone, located on the first floor, from the night zone situated on the first floor. In addition, the living area is open to the garden through extensive glazing. As much room as possible was provided for free composition by avoiding unnecessary divisions of space. The rooms, through appropriate proportions, allow for any arrangement. They have recesses for closets so that it is easy to fit furniture into the room's interior. Facades of the buildings are kept in subdued colours, with the predominance of white and the addition of graphite elements such as window and door frames and roof slopes covered with modern standing seam metal panels. A brick finish in two shades has been proposed for the facades, the entrance areas, and the fragments on the garden side.

The areas around the houses are divided into two zones: representative spaces - along the front facades, with specially designed greenery, and private spaces - great home gardens additionally separated by low fences. Buildings included in the investment will be connected by garages. Applied design solutions will provide distance from their residential parts (i.e. living rooms and bedrooms).
