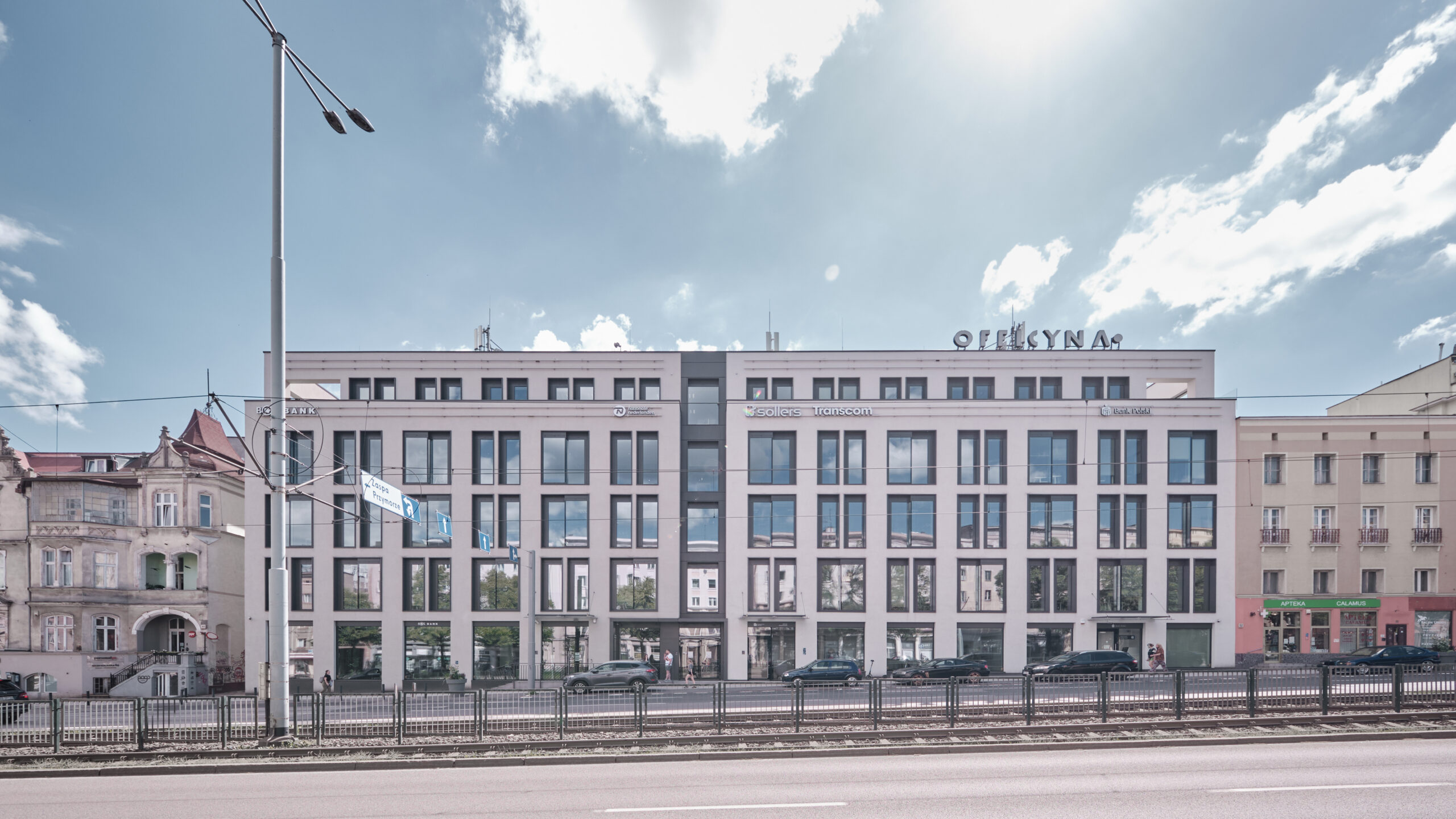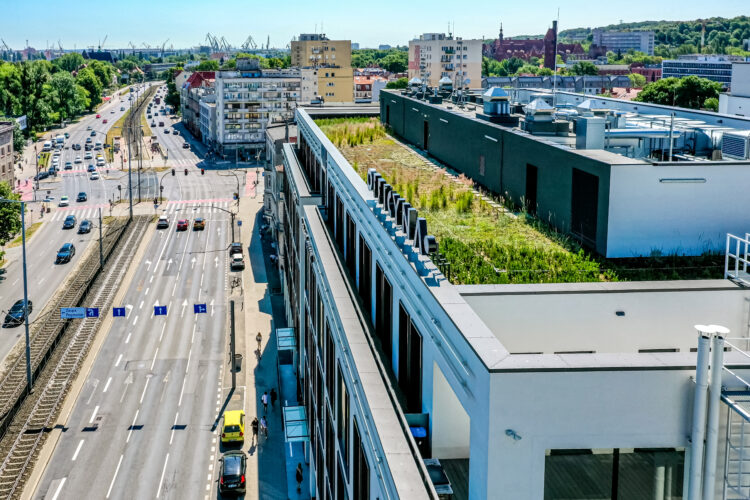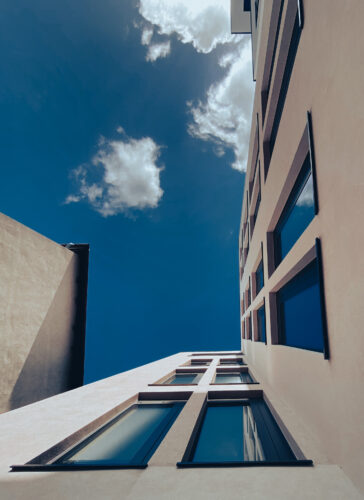
Officyna is a two-stage project in the Wrzeszcz district of Gdańsk. The first part of the complex was put into use at the end of August 2019. It is an intimate office and service building that offers 5.000 sq m of rentable space. It is located in a well-connected point in Gdańsk (right next to Grunwaldzka Avenue, which is one of the most important communication routes in the region) and fits perfectly into the commercial and service character of the district. The office building is a continuation of the existing buildings in the surrounding area, but its modern architecture brings a definite revival to the frontage of the main artery of the Tricity. On the ground floor, service premises were designed, accessible independently from the street and from the building lobby. On the upper floors, there are high-class office spaces with a total area of nearly 4.2 thousand sq m. The building's distinguishing elements include: excellent exposure and visibility of the elevation from the main communication artery of the Tricity and a terrace on the fourth floor - a place of rest and relaxation for employees. Convenient access to the Office is possible both by public transport (bus, tram, in close proximity there is also a PKP/SKM/PKM station), as well as by bike or scooter. The facility has an underground car park with changing rooms for cyclists. Nearby there are numerous restaurants, cafes, bakeries, shops, pharmacies and other service points as well as a shopping center.

The second stage of the investment (Officyna II) is a 5-storey office building with a leasable area of almost 7.3 thousand square meters, with an underground garage hall, located deep in the plot. It is a modern class A office building with a representative reception, which is characterized by a high standard of finish and has many amenities - among others, HVAC systems were used to ensure an above-standard level of fresh air exchange, which significantly increases the safety and comfort of the building's users. Another distinguishing element of the project is the terrace on the fourth floor. The building is equipped with rich infrastructure for bicycle users: spaces for two-wheelers are located both in the garage hall and outside the office building. Sanitary facilities with changing rooms, lockers and showers have also been designed especially for cyclists. The building is intimate and is an interesting offer primarily for smaller and medium-sized companies, for which high-quality office space in this part of the city has become more accessible.

Both stages of the complex are connected by a direct passage - a ground connector, which makes it easier for employees to move around, for example, within the dispersed organization of offices, but also provides free access to the service offer in the vicinity of the investment. The office building perfectly fits into the urban fabric and the character of the district, which has been revitalized in recent years. In terms of dimensions, it refers to the neighboring, tenement buildings, while architecturally it definitely stands out from them. The investment project was Created by studio APA Wojciechowski Architects - design teams from the Tricity and Warsaw were involved. The developer's consultant for LEED was VvS | Architects & Consultants. The facility was nominated for the Architectural Award of the Mayor of Gdańsk (2020-2021) in the ‘office building’ category.

The project is another element of the development of Grunwaldzka Avenue in Gdańsk, as the main business street, where numerous commercial and office facilities are located. Although the office market has largely concentrated in Oliwa (where, among others, the Alchemia office complex was built – designed by us for TORUS - with over 112 thousand square meters of class A office space), Wrzeszcz is right behind it. Officyna itself is also an element of the broad revitalization of the district (called the ‘second center of Gdańsk’ and its ‘rediscovery’ through modern and consistent with the existing development of the area.
The investment is certified in the LEED system at the highest level - Platinum - which guarantees the use of human-friendly solutions and technologies that reduce energy and water consumption, greenhouse gas emissions, and the amount of waste produced. We have made every effort to ensure that the buildings we have designed successfully serve current and future tenants for many years.