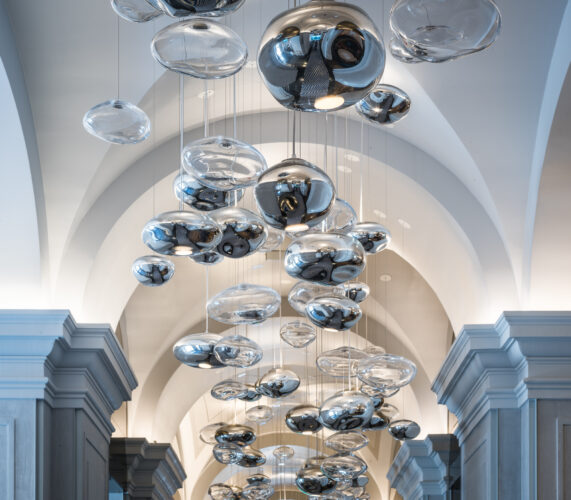
Raffles Europejski Warsaw is once again at the heart of the life of the city. It’s a hotel full of stories. A building with soul. A place that has seen the shape and fortunes of the city change, but that has always remained in people’s memories and hearts. This iconic hotel delivers an experience that comes from the heart. The feeling is welcoming and intimate- a real home from home. Service is personal and thoughtful, caring about every detail. Here every guest feels understood, valued and connected to the hotel. Interiors feel inspired and thoughtful; celebrating the building, its history and its place in the world. Here the artistry of Poland is championed and creativity takes centre stage. Here the traditions of the past are reinvented and made relevant. Here the soul of this iconic hotel is recaptured. The hotel’s influence in the life of Warsaw is celebrated and stories- both old and new- are told.
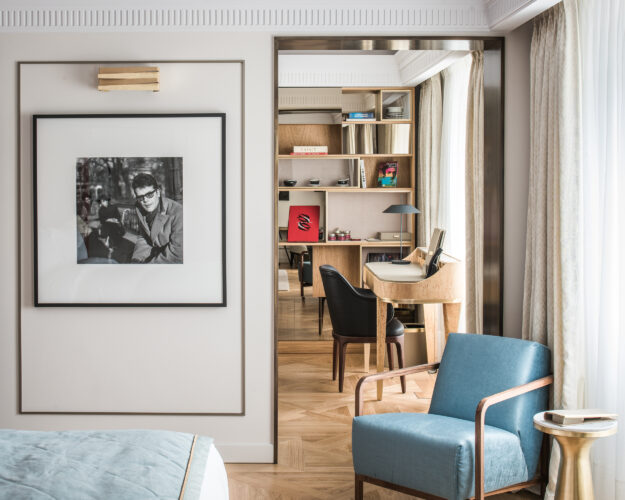
Raffles Europejski Warsaw is located on the historical Royal Route to Warsaw Old Town (10 min walking distance), in the historic district of Warsaw, next to the Presidential Palace. University of Warsaw, University of Music, Academy of Fine Arts, Polish National Opera, art galleries, parks and the Warsaw street art are located walking distance from the hotel.
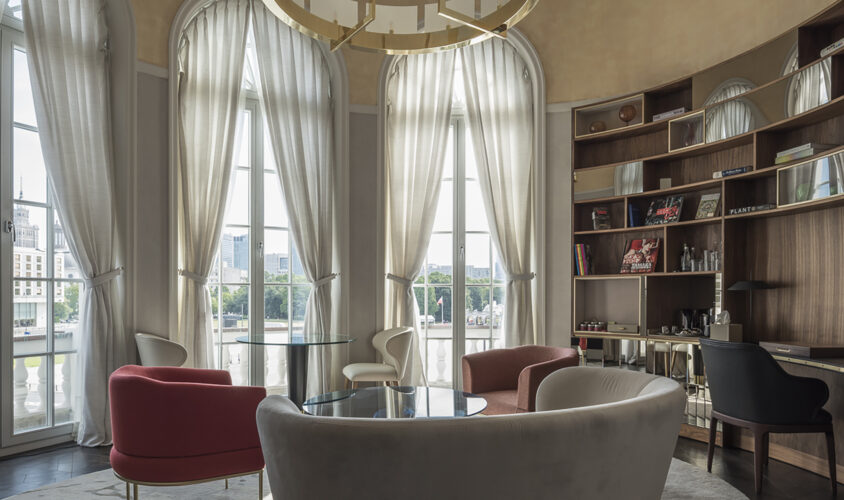
Raffles Europejski Warsaw is an oasis of luxury designed to take your stay beyond the ordinary. This iconic hotel is the perfect place from which to explore. Service is personal and thoughtful, with care in every detail, rooms are bespoke, blending old world traditions with 21st century luxury and accompanied by Raffles world famous Butler Service.
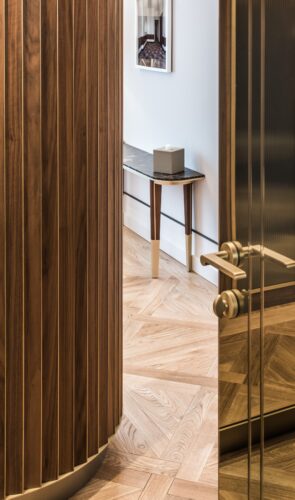
The project is distinguished by the attention to the detail in the interior architecture of every inch of this place. It is characterized by the highest standard of finish combined with functionality and timelessness.

Originally designed by Henryk Marconi, Leandro Marconi, Marcel Berendt, Władysław Mierzejewski. APA Wojciechowski Architects participated together with other architectural teams in this revitalisation project: SUD Architectes, WWAA, Boris Kudlicka, Lázaro Rosa-Violán Studio.
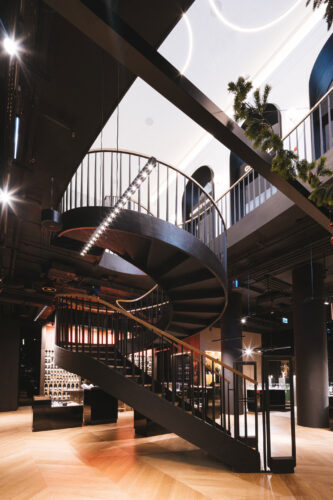
Our studio is responsible also for the interior design of the retail part of the project.
