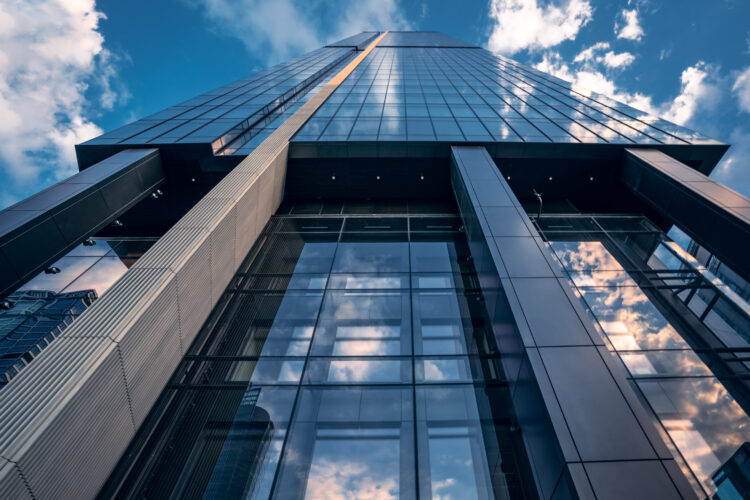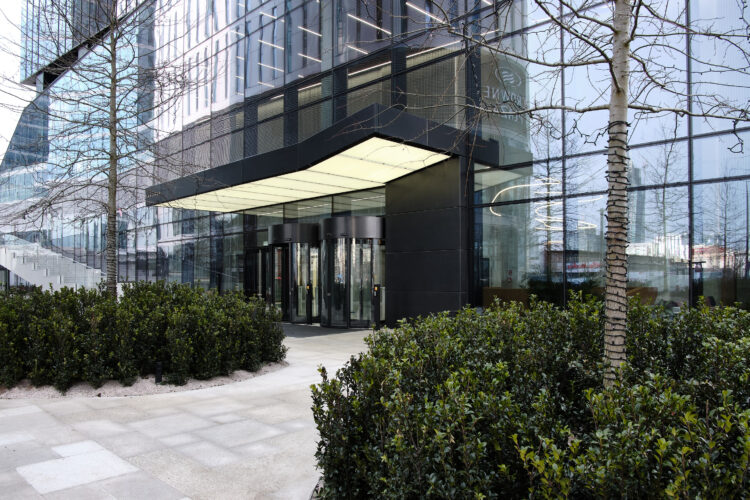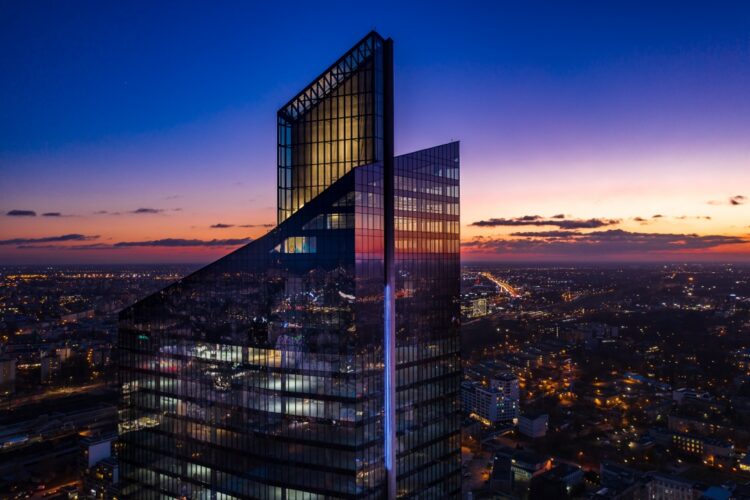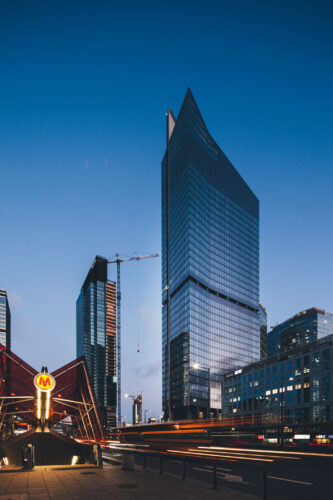
Skyliner is a soring, slender skyscraper with a carefully crafted shape. Many of its floors are indeed hiding in the clouds. Its architecture stands out from other tall buildings around Daszyńskiego Roundabout in Warsaw, Poland. The tower is embedded in a wide, glazed base that is 16 meters high, which gives the effect of detaching the main high part from the ground and gives the impression of floating in the air.

In front of the 195-meter high skyscraper there is a green city square based on a strictly geometric composition of 9 ‘trees-symbols’. It is a public space linking the Towarowa/Prosta communication junction with a popular residential area. In this place, a large amount of careflully selected greenery and elements of small architecture were provided, making it a pleasant and convenient place for meetings and relaxation. Architecture opens up the office space to the green areas. This approach to the workplace helps to achieve a balance between work and private life, improves the comfort of employees and increases their efficiency.

A single-space, fully glazed hall created on the basis of a reinforced concreto wall ia a very clear and representative entrance to the building. The glass wall of the hall is crossed by stairs, referring to the ‘Spanish Steps’ that are located in Rome. They are a symbol of the city, interpersonal communication, and finally – an open place where life will be vibrant! The hall will become, depending on the need of the moment: a cafe, a place for a spectacular fashion show, an audience for a theater event, a movie projection or an art gallery.

The most important architectural element of Skyliner’s composition is a wall made of architectural concrete, which, like a clamp, fastens the completely glazed entrance cube, a 195-meter tower and a two-level Skybar from which you will be able to see an extraordinary panorama of the entire city of Warsaw. In the spaces of repeatable floors, there are no intermediate or corner columns, which makes it possible to arrange offices in a flexible manner. The glass facade with the highest thermal and acoustic parameters enjoys its simplicity and excellent proportions.

From the very beginning, the main intention of the designers was to create a healthy and dynamic work environment in harmony with the natural environment. The office building uses many pro-ecological solutions to reduce carbon dioxide emissions and limit the excessive consumption of water and energy. Among them are: an energy-saving system of high-speed lifts with a regenerative drive, automatic external lighting turned off at night and equipped with twilight sensors and a timeclock that allows to reduce unncessary lighting during the day. Green roofs and the surrounding areal are filled with plants. This solution allows to reduce the urban heat Island effect, contributes to the reduction of air pollution and allows for effective management of rainwater. The building allows tenants to arrange the space in the way that provides users with high comfort. 100 percent of office space intended for worki is located near the windows, and more than 83 percent of it has access to daylight. Skyliner received BREEAM certificate, awarded to the leading sustainable development projects.