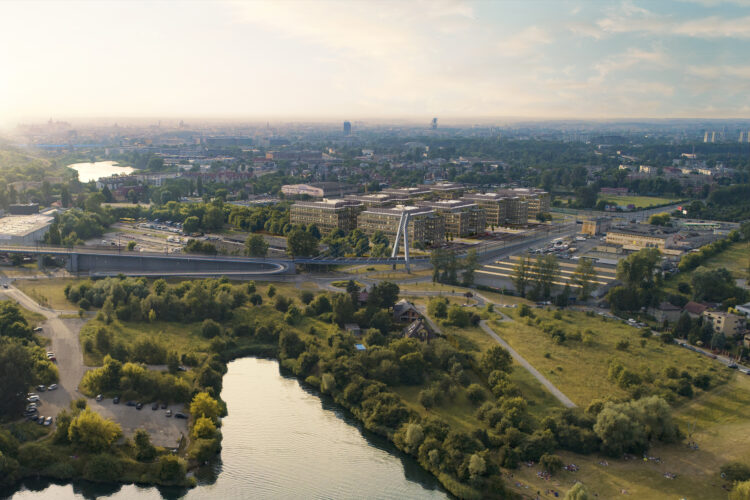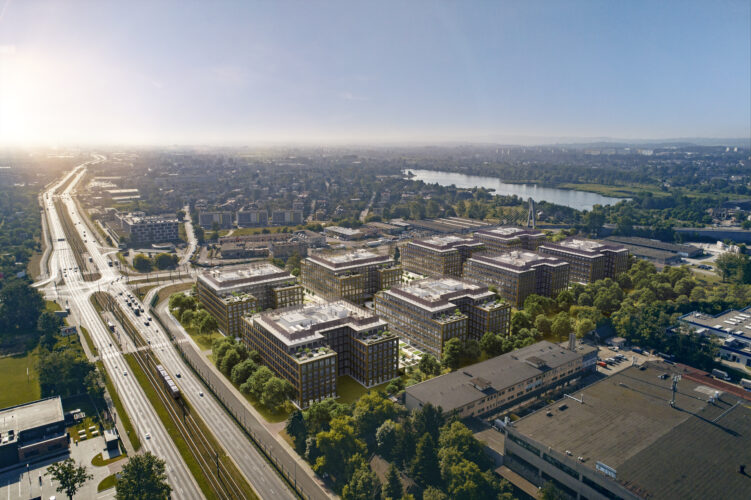
High quality, timeless architecture combined with unique greenery scheme are among the things that set The Park Kraków apart. The project provides a high standard technical specification, and its phased development gives tenants the possibility of future expansion and consolidation in one location.
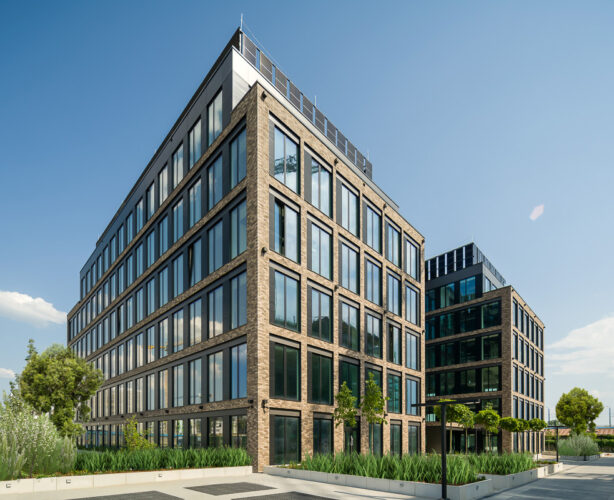
The Park Kraków is located in the Podgórze district, right on the border of the Zabłocie business area. The project offers a convenient connection with the city centre via public transport.
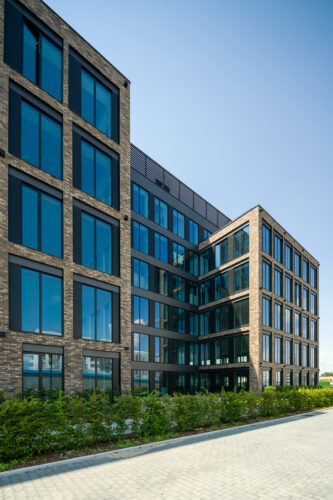
The project provides flexible, easy-to-arrange office space that is easily adjustable to individual tenants needs, allowing for an effective open space arrangement as well as a modular office layout. The shape of the buildings and excellent glazing parameters guarantee optimal use of natural access to daylight and ensure a comfortable working environment.
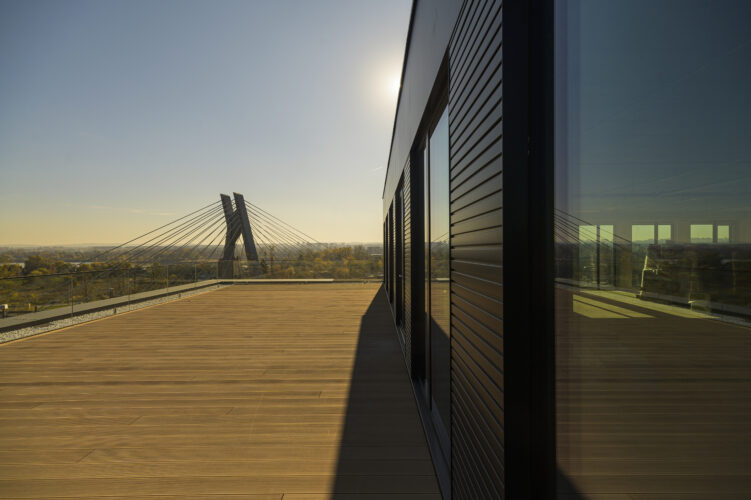
The Park Kraków provides over 3 ha of traffic-free zone which is arranged with lots of greenery, water elements and natural materials. The whole space between the buildings of the project has been designed for both leisure and outdoor work purposes. Everything was created according to the principles of biophilic design based on bringing nature back to human’s environment, which is fundamental from health and well-being perspective.
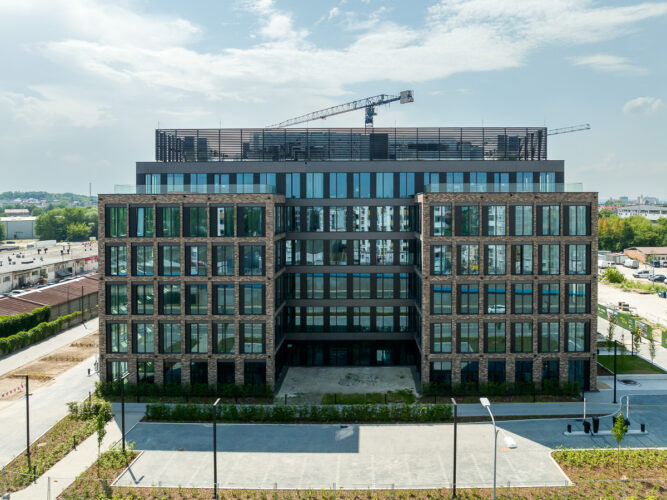
The target area of the complex is 100.000 sq m of leasable area in 8 buildings. The first stage is already completed.
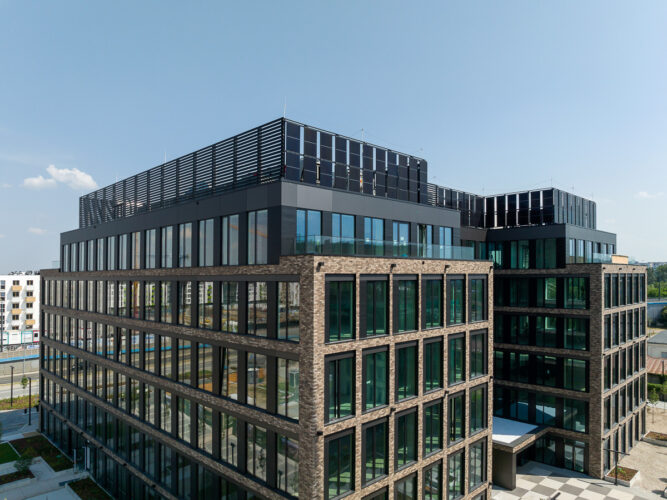
The project is BREEAM-certified.
