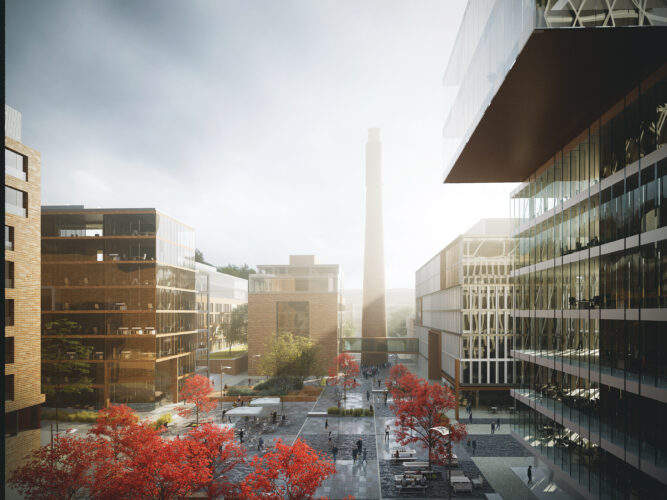
UNIT.City in Kyiv is a multifunctional project located on the site of a former motor factory. The investment is the first innovation park (center) in Ukraine and one of the largest in Eastern Europe.
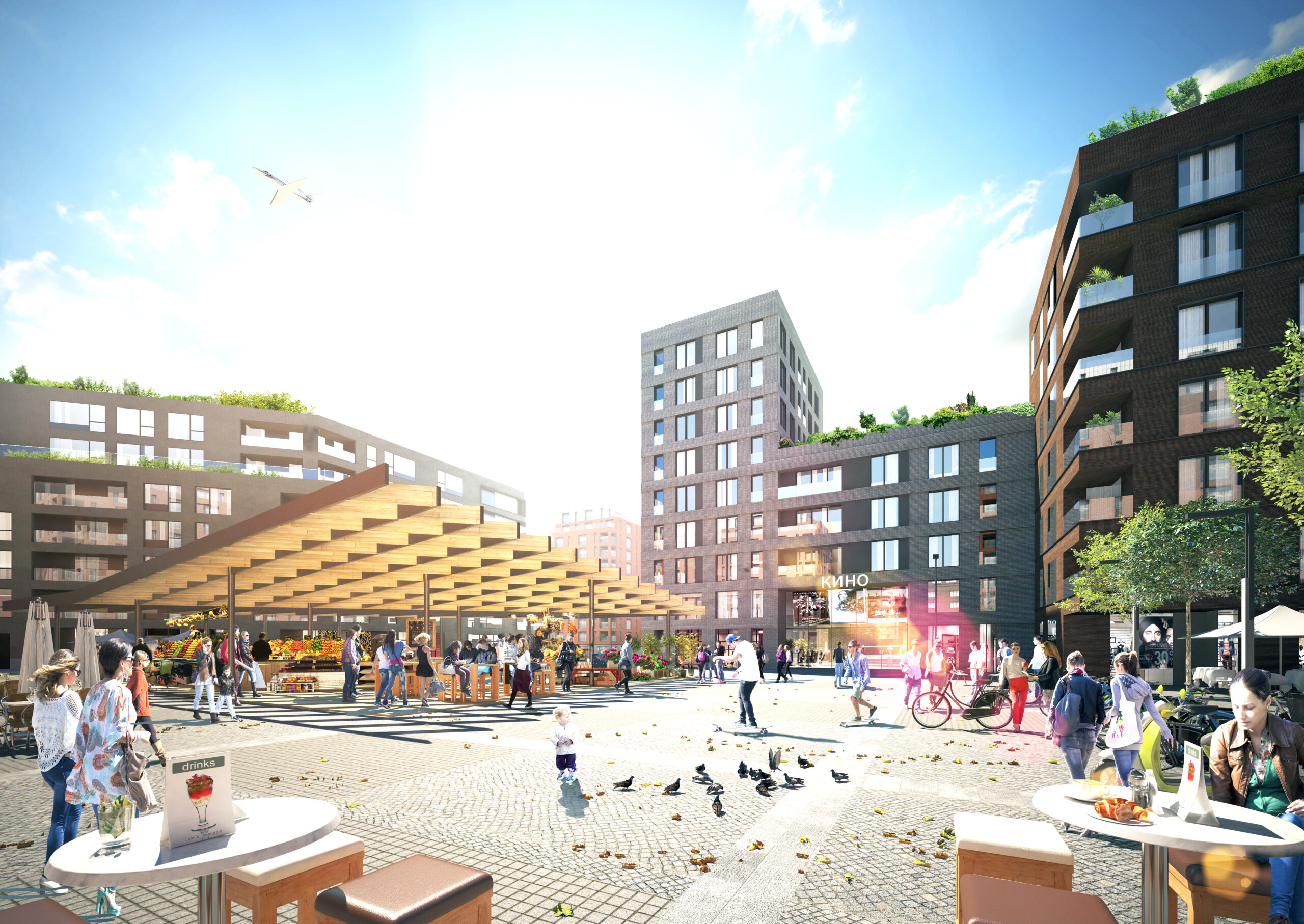
We started designing the complex by preparing an urban planning concept for the entire area of the post-industrial district (24 ha). In the area, buildings with various functions are being or will be built: office buildings with service premises, laboratories, apartment buildings, University and school. Our main goal was to create a complex of buildings for the development of modern technologies, as well as a human-friendly space (employees, residents, guests). We divided the investment into five zones: Business, Lifestyle, Innovation, Living and Education.
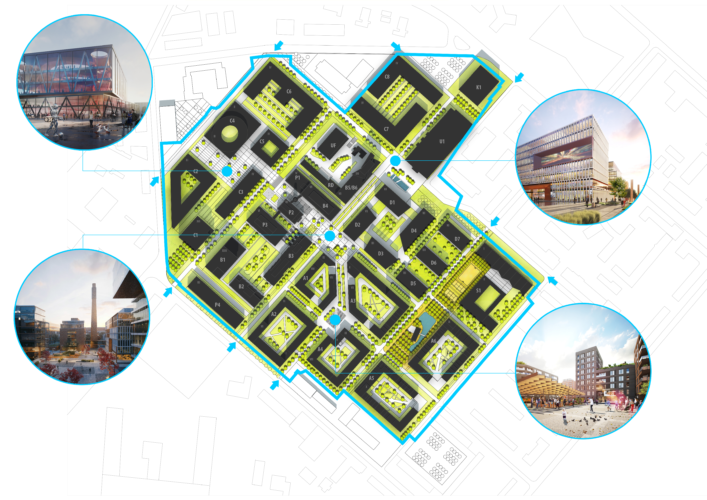
Thinking about such a large area of the city, it was extremely important for us to place the project in the social, cultural, economic and urban context. An important spatial element is the system of public spaces that organize life between the buildings of the complex. Event Plaza, Cultural Plaza, Business Plaza, Innovation Plaza and Central Park are spaces that are the keystones of individual zones and, when combined, form the backbone of the development.
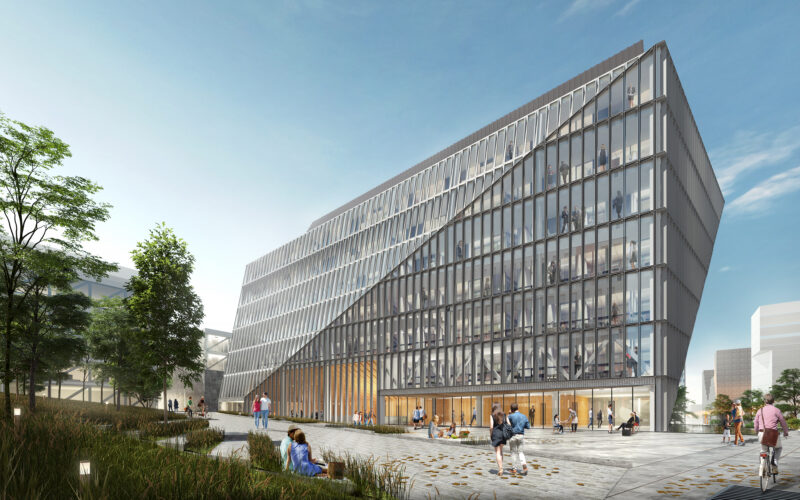
UNIT.City is a place where companies operating in various areas, such as the medical sector, IT, creative industry and marketing, are dynamically developing. This is a place where the success story of many startups is created. It is also not a coincidence that the headquarters of companies that appear on the front pages of Ukrainian and international business magazines are located. The editorial offices of these titles, such as Forbes Ukraine, also have their headquarters in the complex.
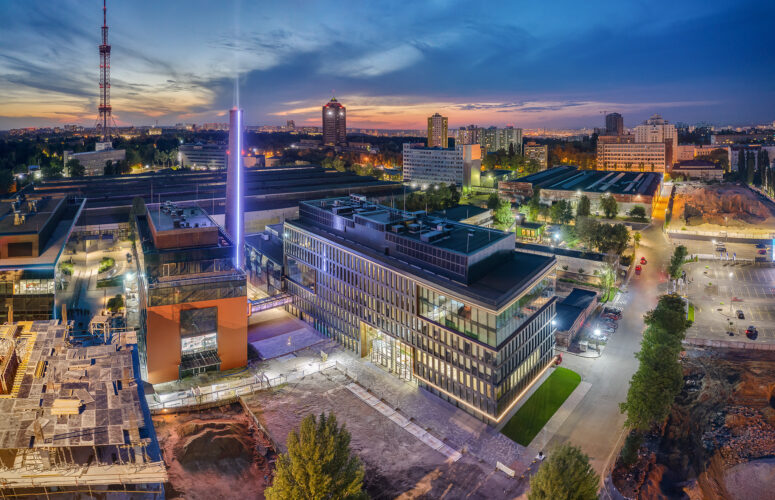
The buildings that we designed and were / are being built in UNIT.City are environmentally friendly. They are certified in the BREEAM system.